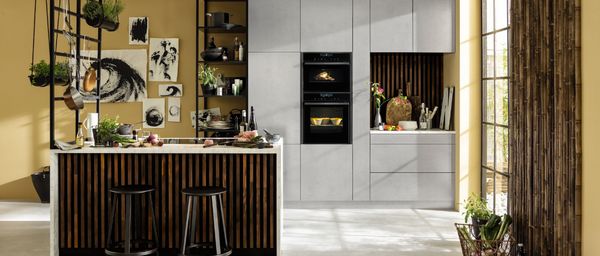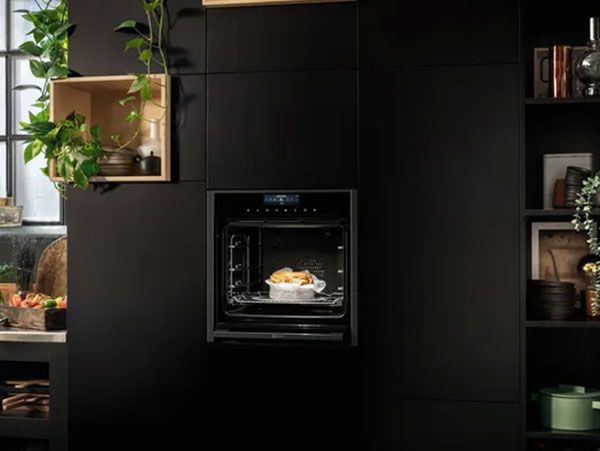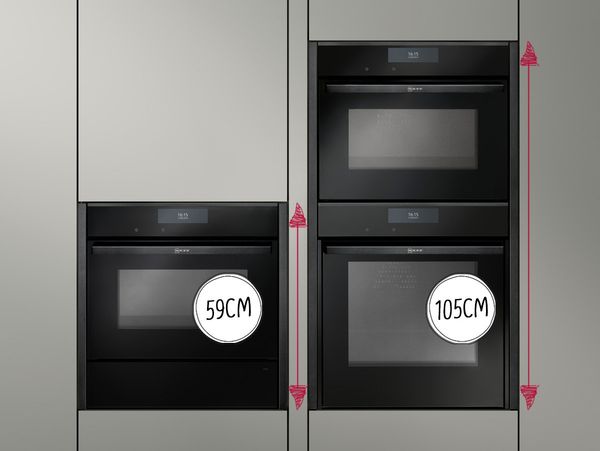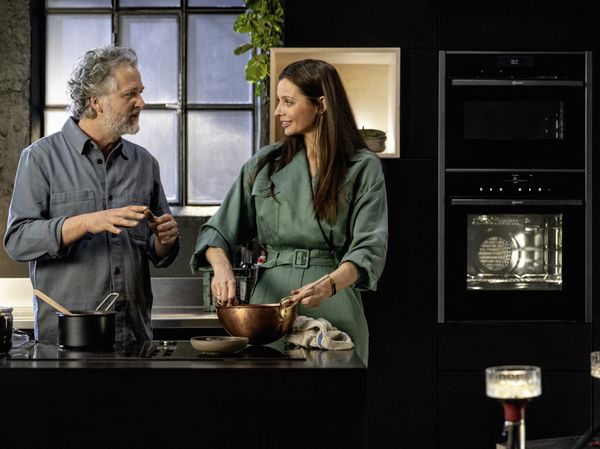Planning: positioning sink and worktop
The right position for sink and worktop
Your kitchen planning is now becoming more and more concrete. Have you found your favourite spot? This will be your main workstation later on.
When planning your working area, make sure that the sink, cooktop and work tops are arranged to keep distances as short as possible.
Optimise main working areas
Start with the sink, as it is the most frequently used element in the kitchen. The arrangement of cooktop and worktops should follow your normal cooking workflow: prepare food - cook and bake - rinse. So how do you arrange these 3 elements correctly?
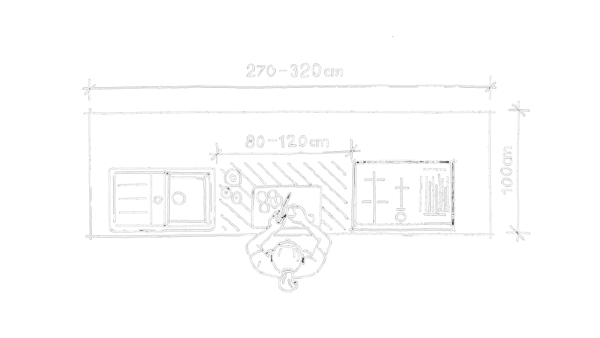
Arrange sink, cooktop and worktop.
The sketch shows an exemplary placement.
The main work surface is always positioned between the cooktop and the kitchen sink. The worktop should be at least 80cm wide, 120 to 140cm is even better.
Next to the hob, it's good to plan a (slightly smaller) work surface, e.g. to take a hot saucepan off the cooktop. This should be at least 30cm wide.
This arrangement will give you a lot of joy, because you will have a full overview and the shortest possible distances.
Your total space requirements depend on your wishes and the scope of your new kitchen: for your new main workstation, you will need a total width of approx. 270cm; while 300 to 320cm would be ideal. For the depth, it's best to choose approx. 100cm.
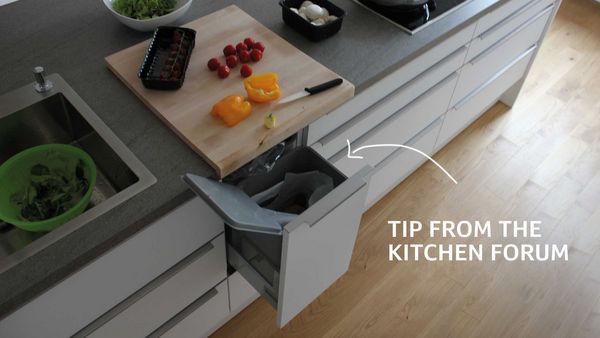
Tip - a clean sweep
With a waste drawer directly under the worktop, leftovers from peeling and chopping are quickly and easily removed. Simply genius!
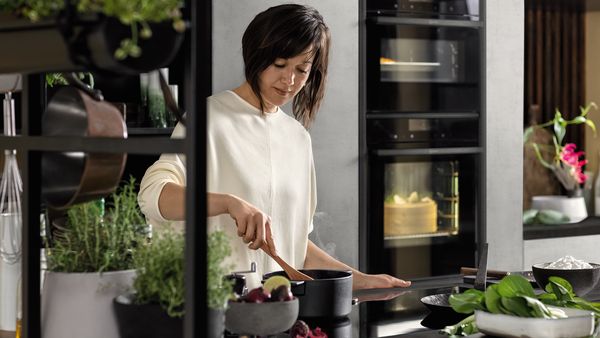
Don't have a lot of space?
The arrangement described above is of course best implemented in a new build with the appropriate planning freedom, but the same principles also apply to existing kitchen layouts. Read the following chapter where the most common kitchen layouts are presented, and discover how to implement these principles.

Next step
L-shape, U-shape or kitchen island? Choosing the best possible kitchen layout is the basis of any kitchen planning. Due to structural conditions, however, there are often limits to your creative possibilities.

