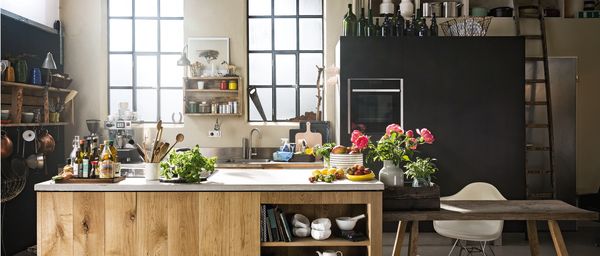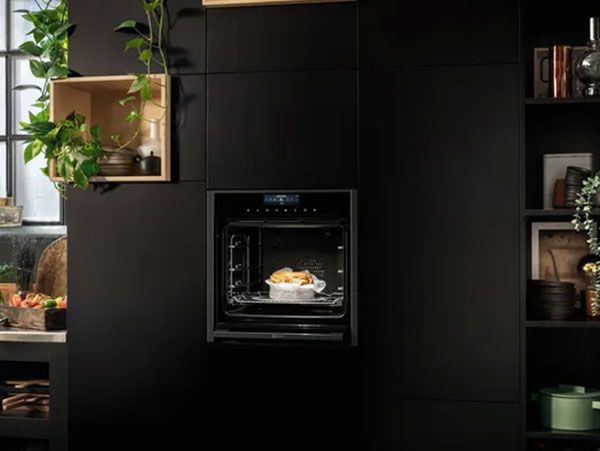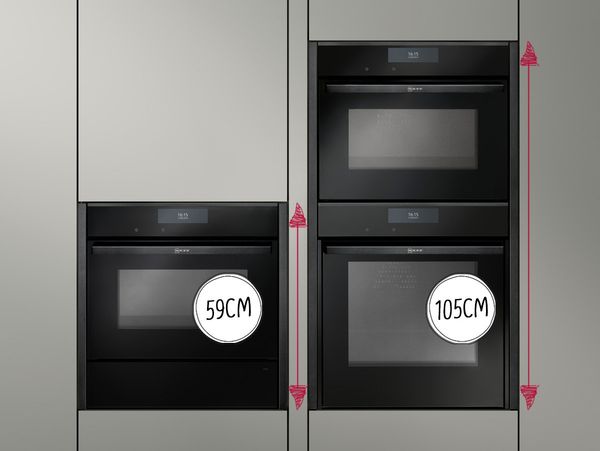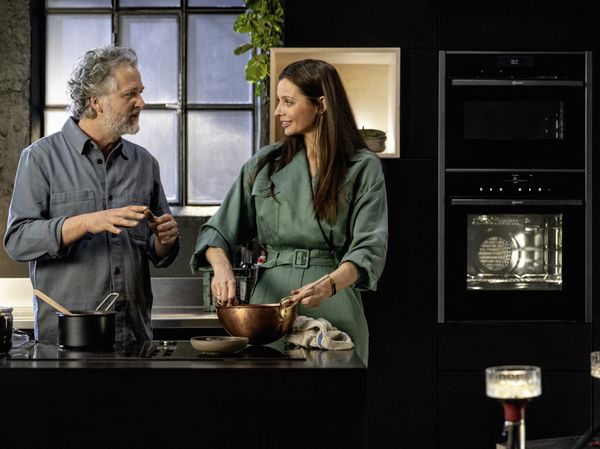Planning: storage space planning
Storage space planning
A new kitchen should both look good and be functional. Well-designed storage systems take ergonomic aspects into account and make clever use of the kitchen space down to the last millimetre. If all your kitchen utensils are stowed within easy reach, you can keep things tidier more effectively and have much more space when cooking.
Too little attention is often paid to storage space when planning a kitchen. So don't forget to check thoroughly whether you have planned enough room before you approve the planning and the kitchen is built. Will everything you want to store find its suitable place? Sadly, many kitchen buyers only realise they need more storage space when they fill their new cupboards and drawers.
Think about work processes.
Always keep your cooking utensils within easy reach.
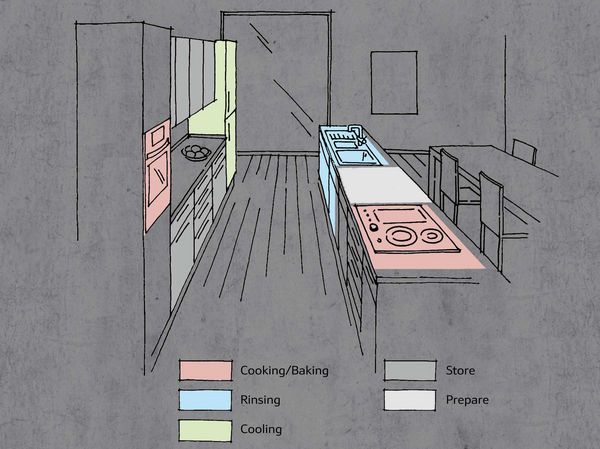
The five kitchen zones
When planning storage space, it helps to think of your typical routines in the kitchen. Then assign them to the different zones:
- Cooking/baking
- Washing
- Cooling
- Storing
- Preparing
Compare your plans and check in which zone you need to have particular items within reach. The more precisely you go through those steps in your head, the easier it will be to see where you might need extra storage space.
Don't be afraid to completely redesign existing storage areas - this can lead to surprisingly good solutions.
Here's how you identify your storage space needs
Assess your needs before you start planning the storage space.
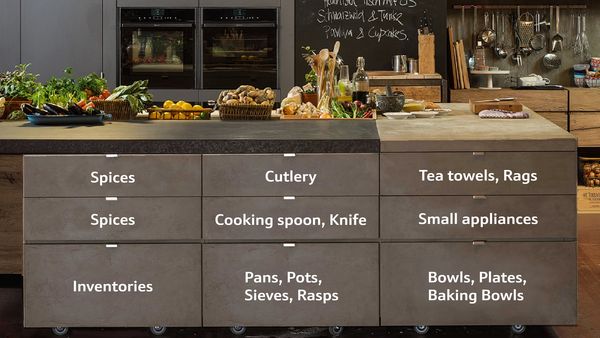
Tips for assessing your needs
Make a list of all the things you want in your kitchen: crockery and cooking utensils, appliances and accessories, groceries, etc. Your second step is to allocate these to the respective kitchen zones and corresponding drawers or cupboards.
Ideally, you should print out your individual planning views or load them onto a graphics program. Label the respective drawers, pull-outs and cupboard compartments with your planned contents. See the example above. Please note: When planning your storage space, the internal dimensions of drawers, pull-outs and cupboard compartments are crucial. It's the only way to reliably calculate whether the planned space is sufficient. Ask your kitchen planner specifically about the suitable cabinet heights and grid dimensions for your individual storage space requirements.
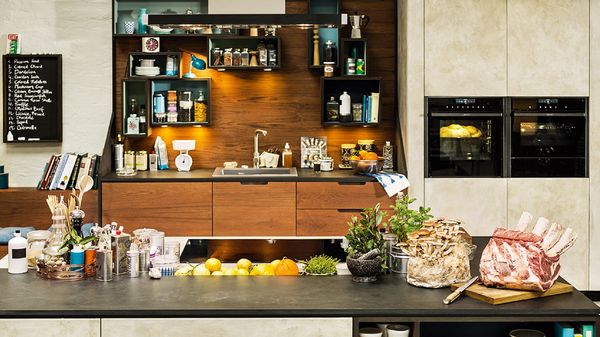
A well thought-out storage system makes kitchen working in the kitchen as easy as pie.
Play it safe: measure the goods you want to stow. Also note that handles and stems need extra space. For example, a pot with a diameter of 18cm needs a storage space width of approx. 25cm.
Excellent storage space planning is particularly important in small kitchens where space is limited. But even here, real space miracles can be achieved if you use the right kitchen cabinets in a targeted way. Manufacturers offer an impressive range of diverse cabinet solutions that you can tailor to your individual needs.
Tips for more storage space
There are many ways to increase your storage space.

Position worktop higher
If you are tall enough, simply raise the height of your worktops. This way you can fit in one more drawer and gain up to 20% more storage space.

Pull-outs with higher back and side panels
Pull-outs with higher back panels and closed side panels can be filled much higher. This way you gain up to 50% additional storage space per pull-out.
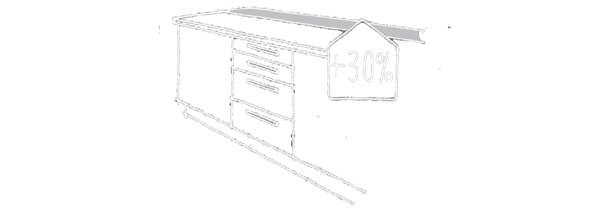
Deeper cupboards
By using deeper cupboards, you can create up to 30% more storage space.
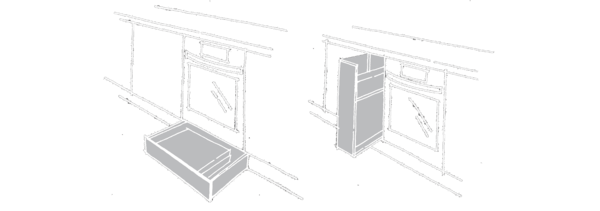
Intelligent recess solutions
With plinth drawers and recess pull-outs (e.g. for tea towels) you gain additional valuable space.

Checklist
Have you factored in everything you would like to store? Enter all your utensils in the respective kitchen zone.
Next step
Which worktop height and appliance installation heights are ideal? In an ergonomically planned kitchen, work is more fun - with no back problems in sight.

